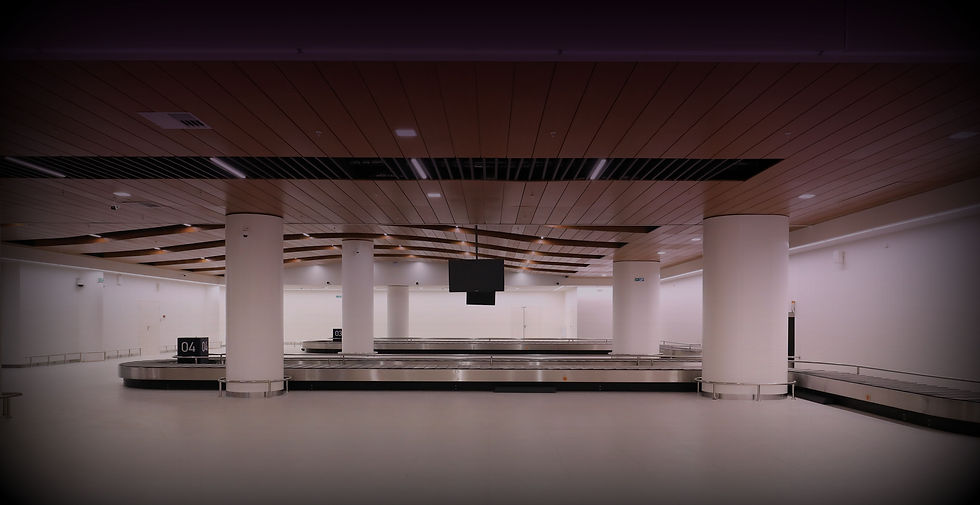
Landside Twilight Overall

Main Entrance

International Reclaim Hall

Landside Twilight Overall
PROJECTS
Nizhny Novgorod International Airport

Project Description:
Client: Airport of Regions
The edge of the building is what defines its form in the landscape. Using the roof as a defining aerodynamic frame we first seek to frame the three elements in front of a large green area. The wavy glazed wall to the arrivals area is designed to merge with the trees in the distance.
Internally, one is greeted by a double volume space and immediate views of the landscape upon arrival. The asymmetrical roof which is opened at the right hand side of the building is floating as a free edge. The asymmetry enhances the corner of the building in terms of its open expression. The roof also suggest expansion is possible on this side of the terminal.
level.
Location: Nizhny, Russia
Project status: Construction finished in January 2013
Area: 62450 Sq.m (all 3 stages)

GALLERY
Images & Videos

NNID Landscape

Curve Wall

View of Terminal

Landside Facade

Landside Facade with Roof Canopy

Landside View

Entrance View

Entrance View

Landside Facade, Night View

Landside Facade, Night View

Entrance Canopy, Twilight View

Landside Night View

Landside Twilight View

Landside Twilight View

Entrance Night View

Entrance Twilight View

Landside Glass Facade

Landside Glass Facade

